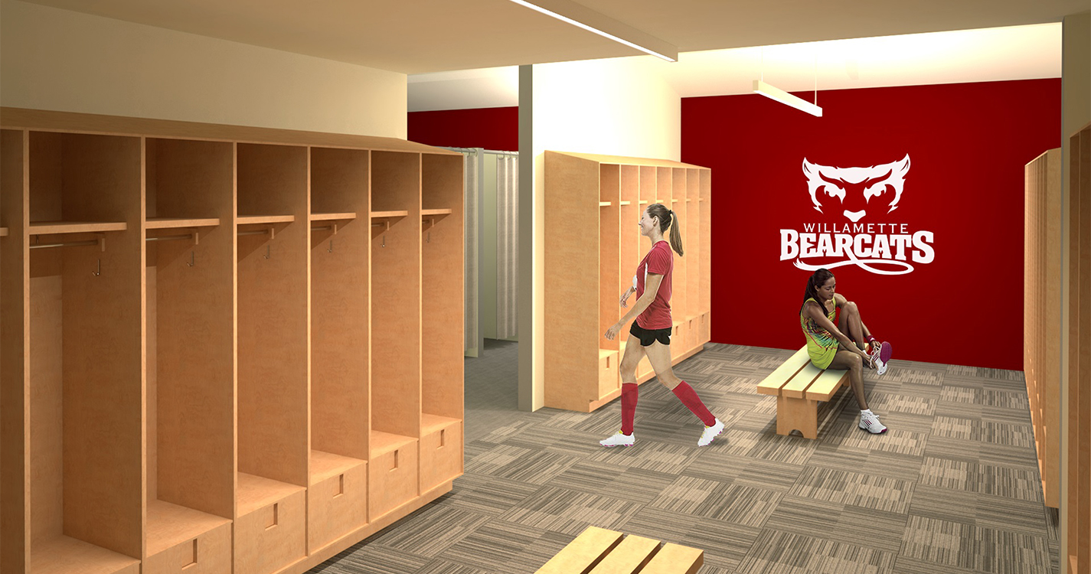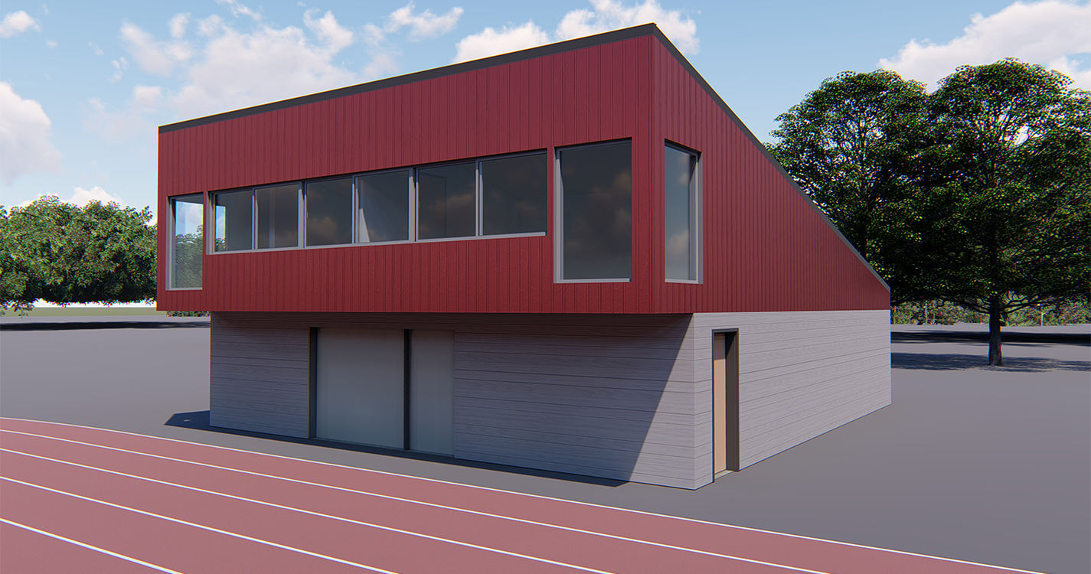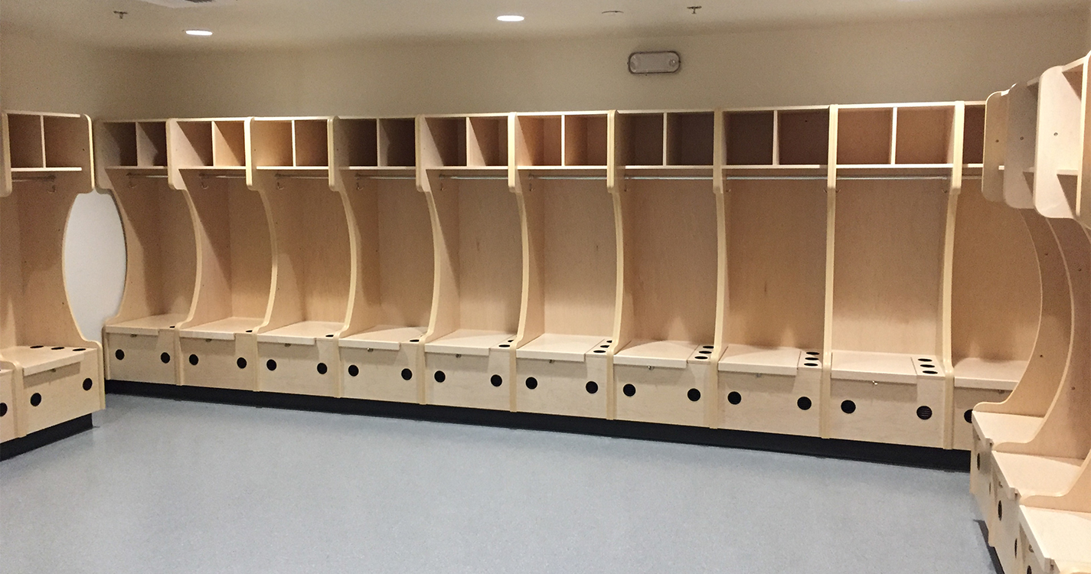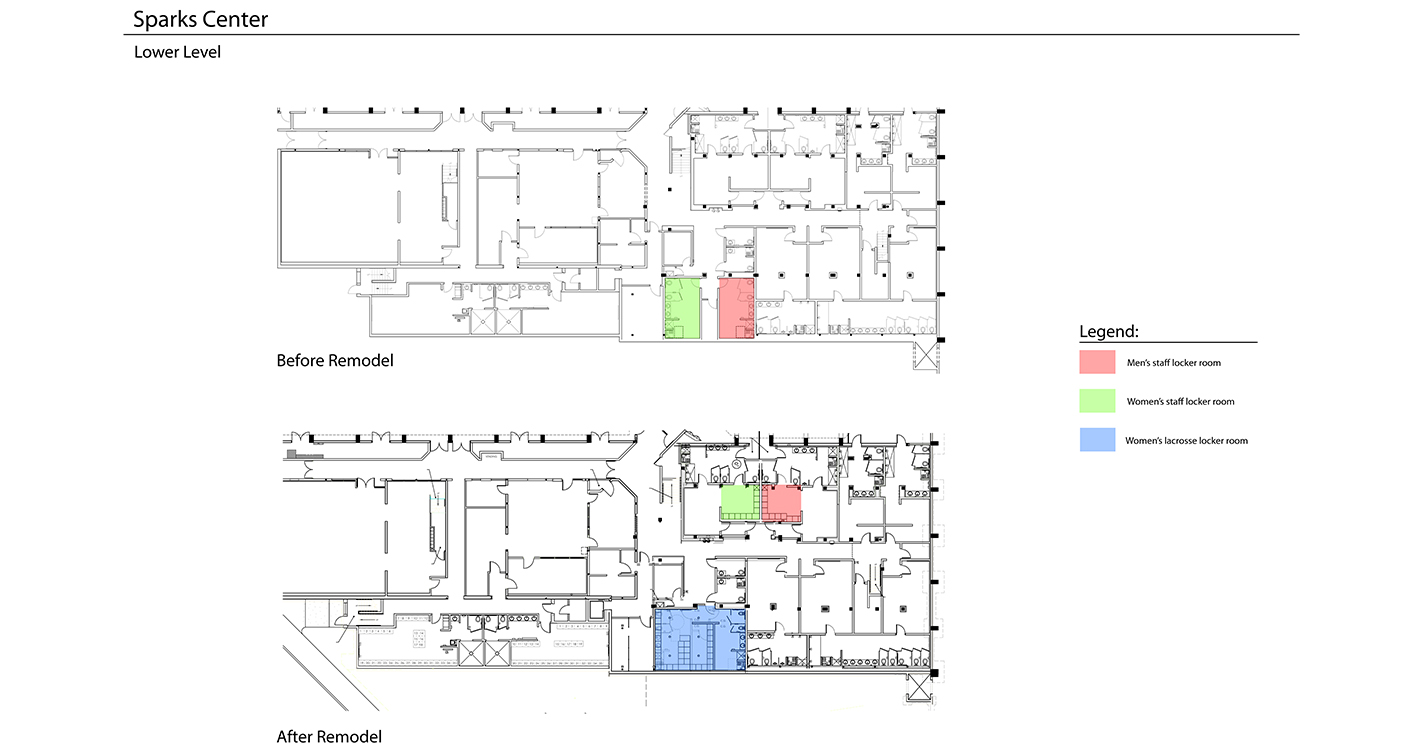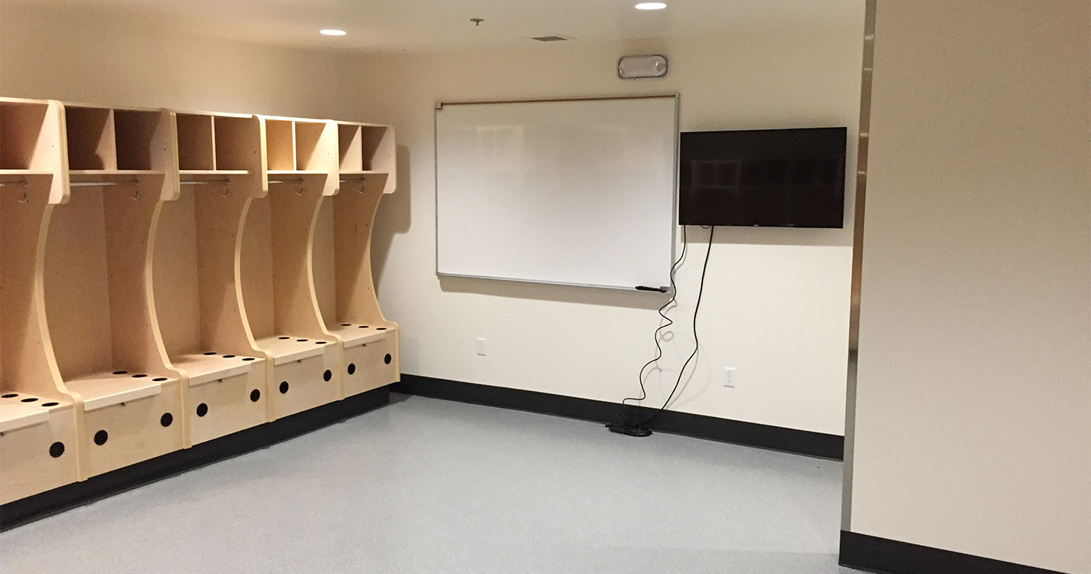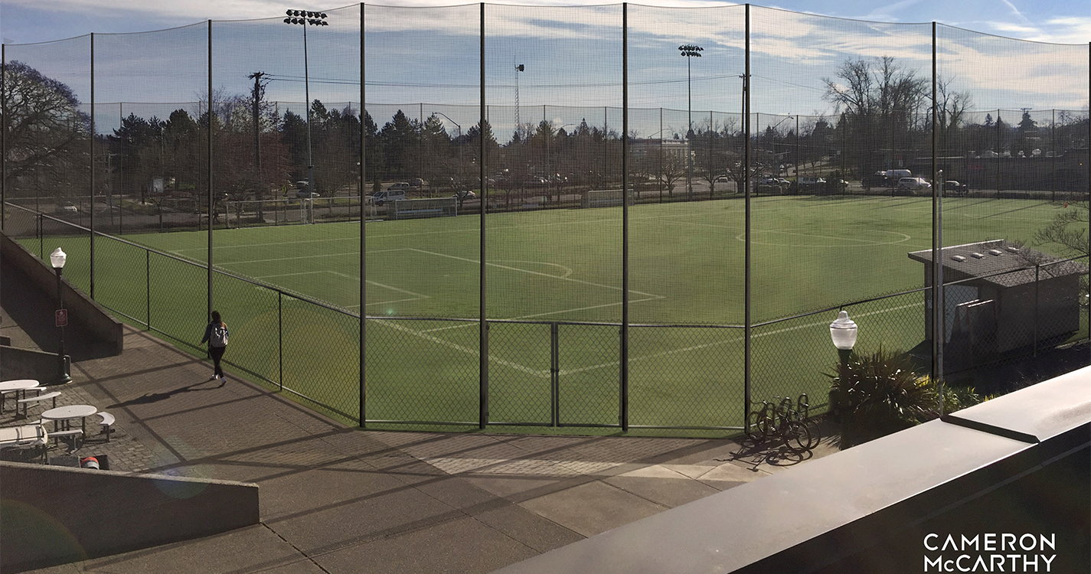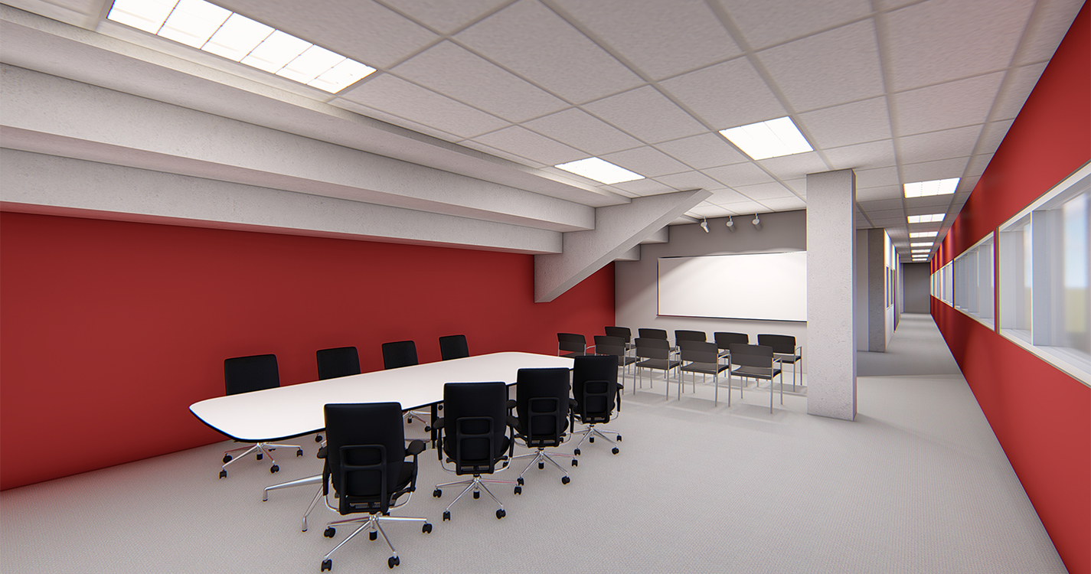For more information about these projects, see the article “Willamette plans for future capital improvement projects.”
Athletics facilities renovated and improved
by Marketing & Communications,
Willamette University
University Communications
Address
Waller Hall, Fourth Floor
900 State Street
Salem
Oregon
97301
U.S.A.
Email


