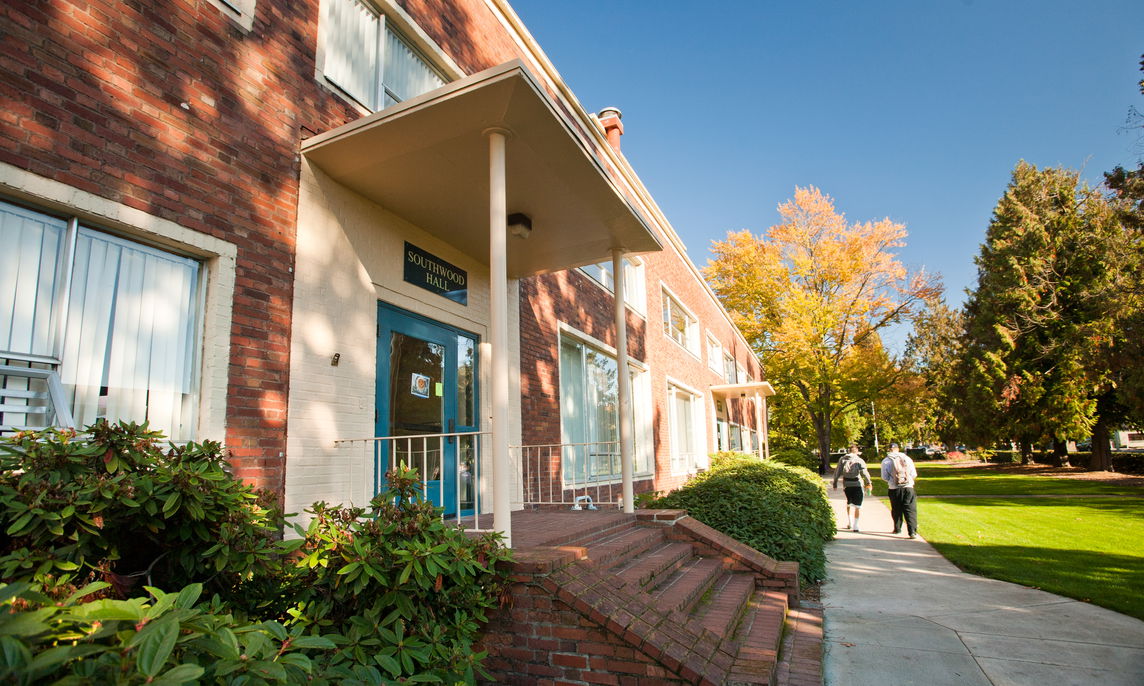Southwood Hall is part of the Baxter Complex. Southwood shares a large kitchen on the first floor with the rest of the Baxter Complex. The common area in Southwood is adjacent to Northwood and creates a blended community. Southwood connects to all the amenities of Baxter Hall including coin-operated laundry, elevator and common space. Southwood hosts the Business community for the 2025-2026 academic year.
Rooms are equipped for each individual with an XL twin bed, desk and chair, dresser, bookcase, lighting, blinds, data port, smoke detector, and closet space.
- Residence Hall Capacity: 42
- Student Population: First Years
- Room Options: Single, Double, Triple
- Room Square Footage: 171-207 ft2
Image Gallery
