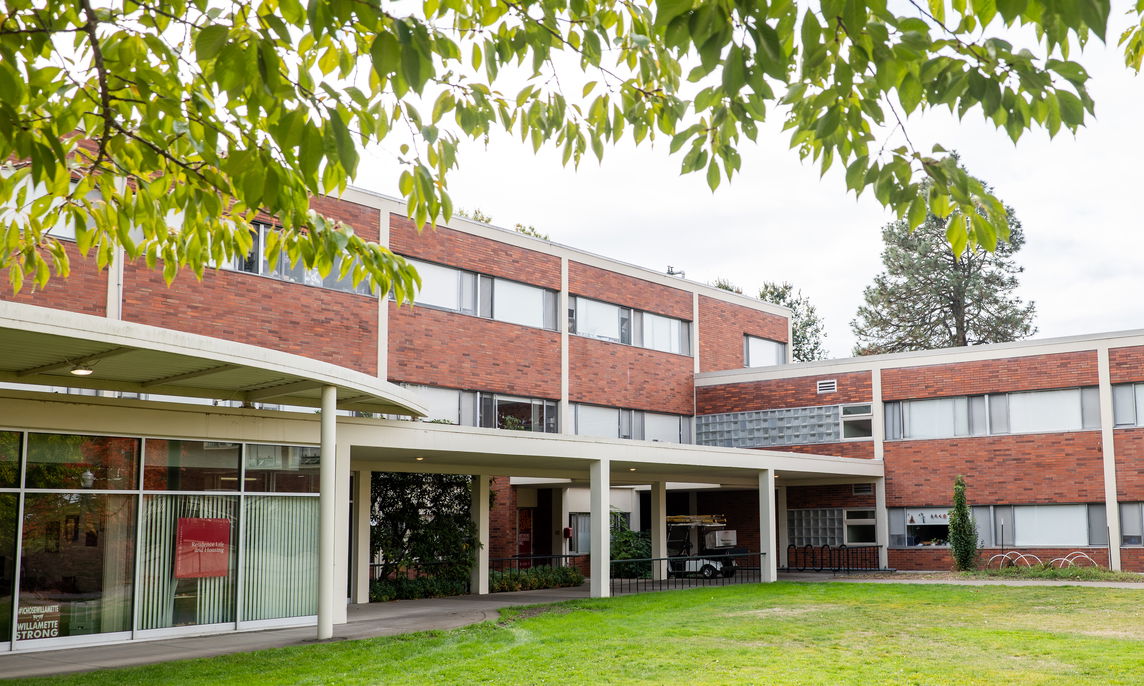Matthews Hall is made up of three floors and a basement. The common area on the first floor has a TV, piano, and couches for hanging out. The basement has a foosball table, ping-pong table, and more couches. Bike storage and laundry are also in the basement, along with a full kitchen (sink, microwave, stove, oven, and refrigerator). The furniture in the rooms is attached to the wall, with a great amount of storage space.
Rooms are equipped for each individual with a standard-twin single bed, desk and chair, dresser, bookcase, lighting, blinds, data port, smoke detector, and closet space.
- Residence Hall Capacity: 93
- Student Population: First Years
- Room Options: Single, Double, Triple
- Room Square Footage: 172-240 ft2
Image Gallery
